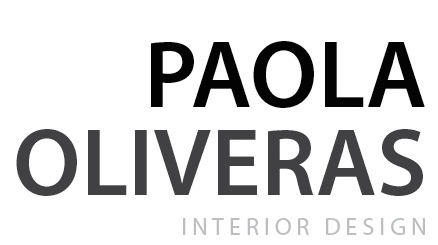FLOOR PLAN
A contemporary and minimalistic space was created for Larissa Loden, a local designer that wanted a multi-purpose space for a mix-used retail storefront, design studio, production + fabrication center and office space for her and her team to gather and create.
Clean lines, modular displays and adjustable shelving where designed in pale pink desert-like color palette to express the beauty of color, geometry and femininity.
The soft shapes along with the indirect lighting where intentionally designed to serve as a canvas to showcase and highlight Larissa Loden's beautiful designs and support the constant changes in her jewelry collections.
The color also complemented and highlight the building's original terrazzo floors that helped bring all the vision together.
ELEVATION RETAIL SOUTH
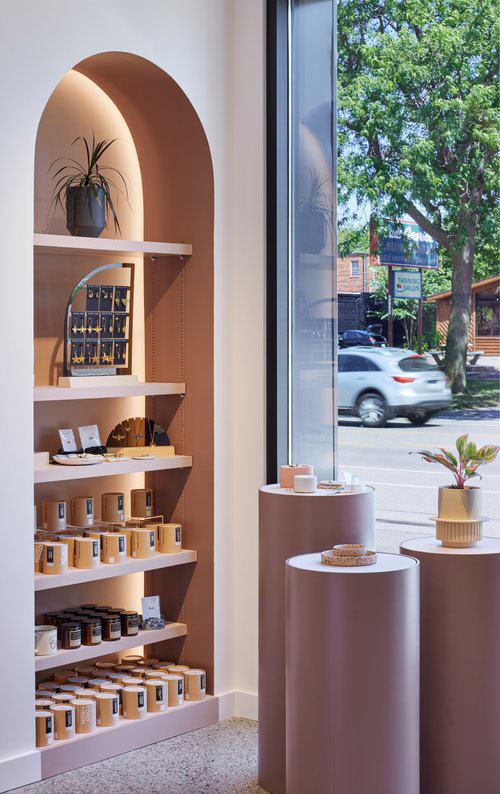
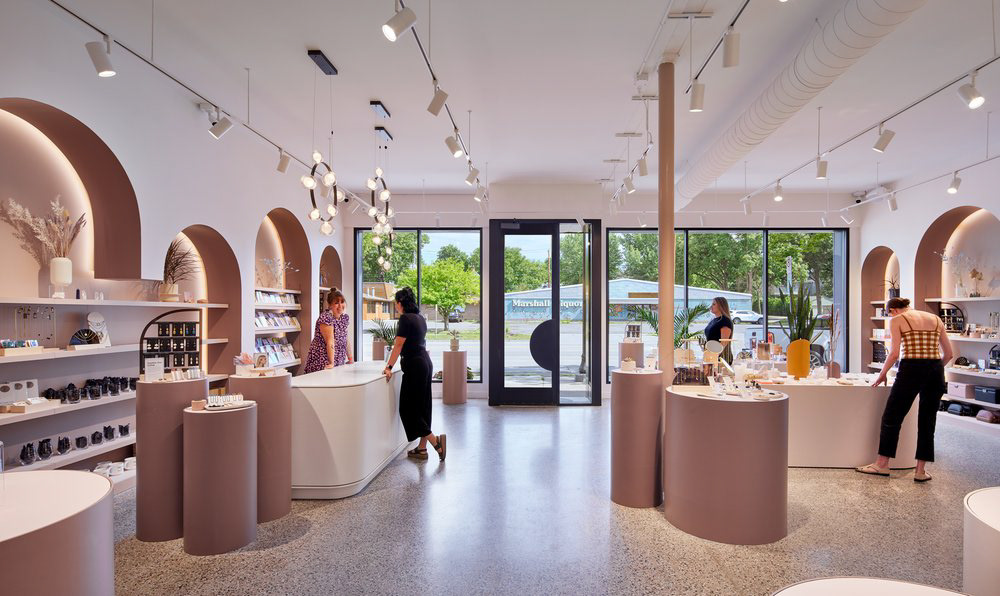
ADJUSTABLE & FIXED RETAIL ARCHES MILLWORK DETAILS
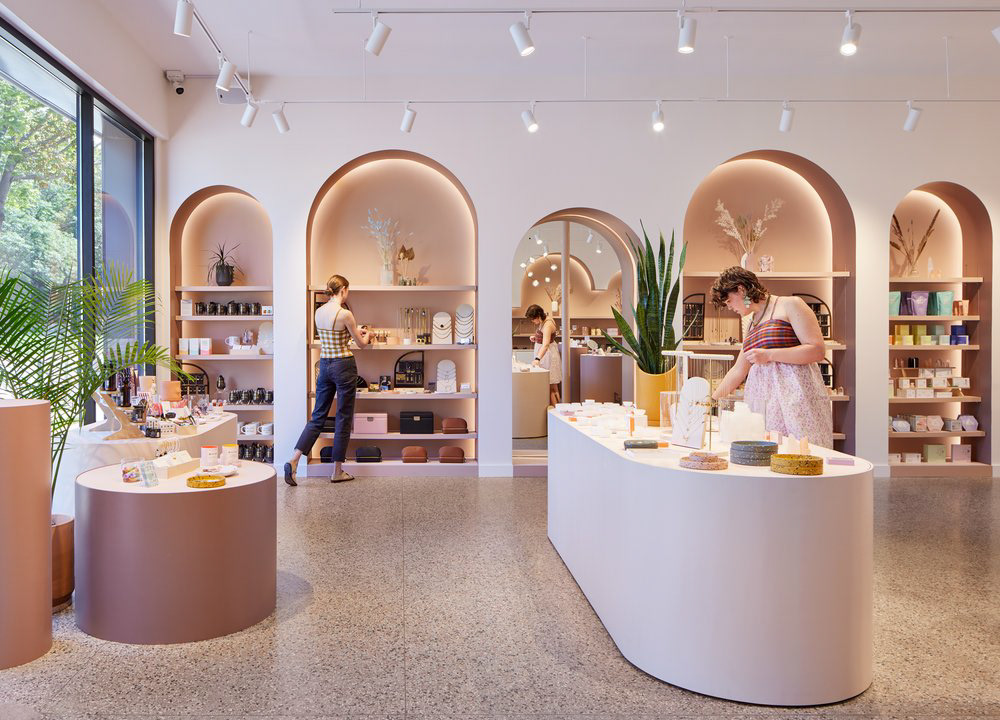
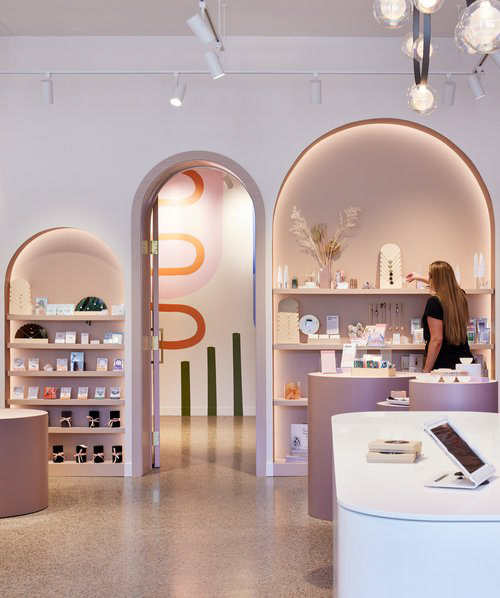
MODULAR DISPLAY DETAIL - 3D VIEW
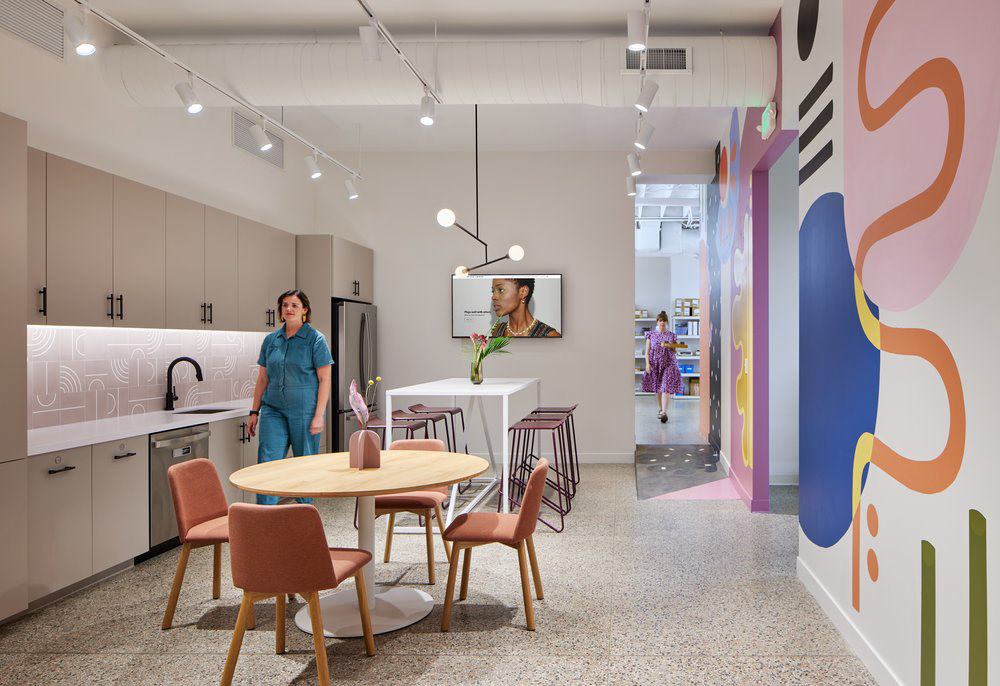
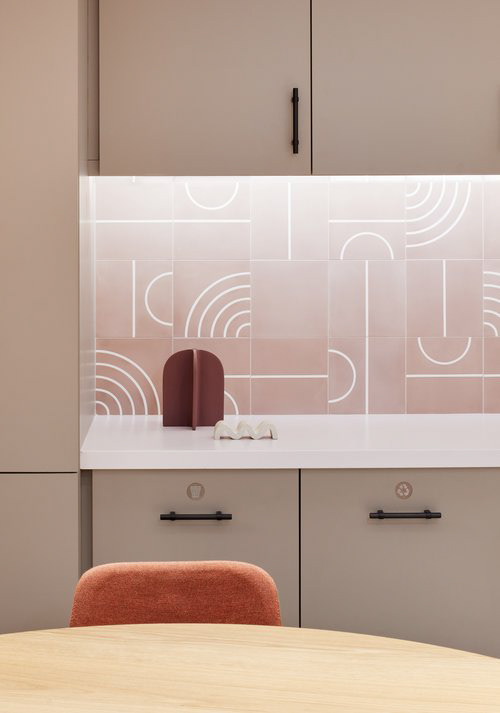
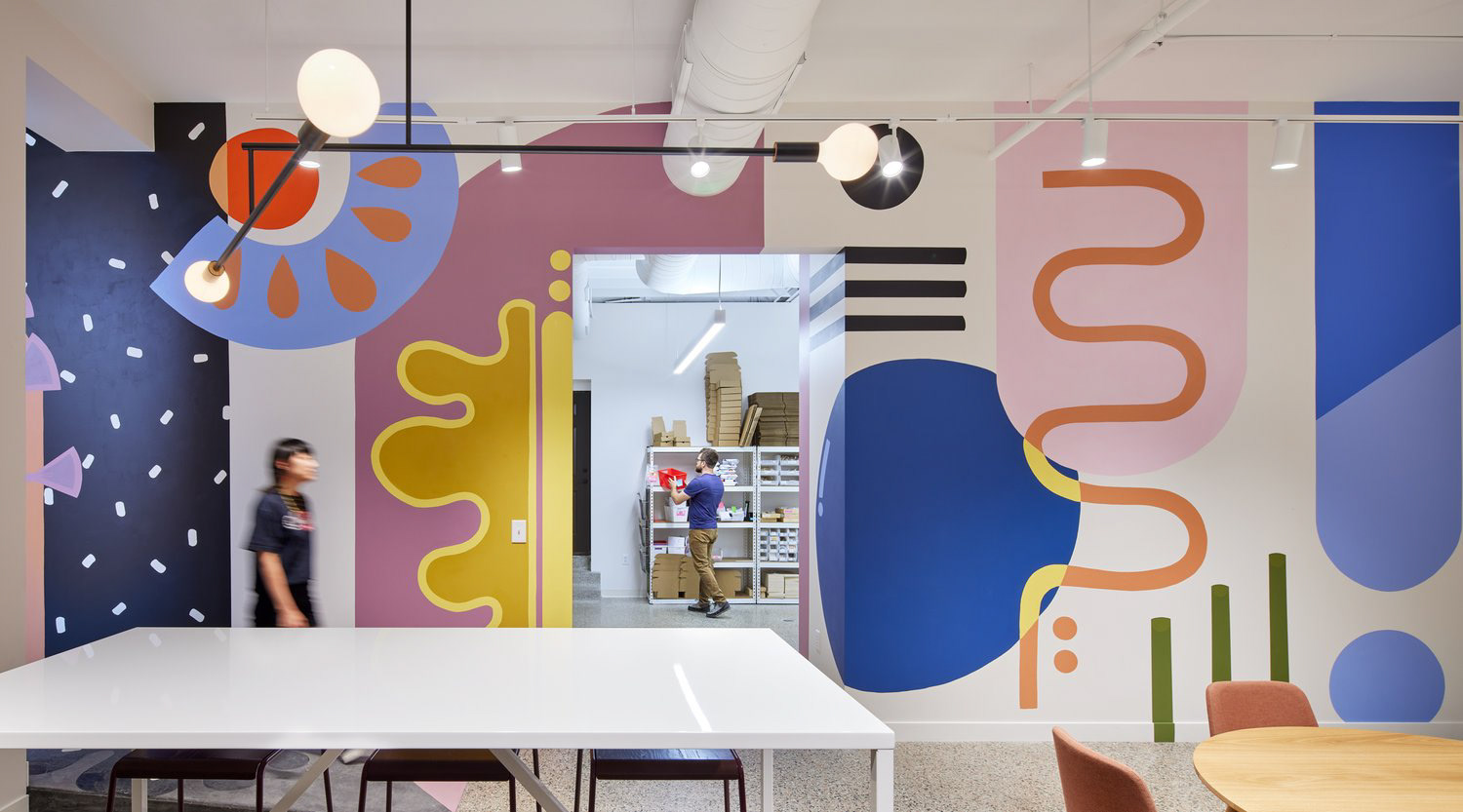
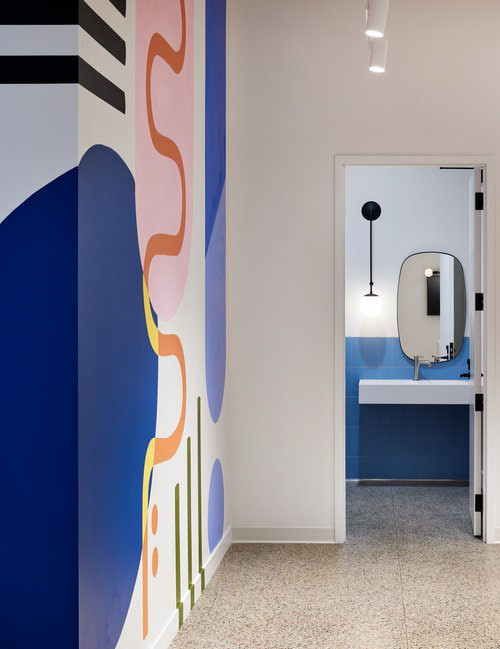
The café was strategically placed between the retail and the makers space to allow for it to be used on a daily basis by the team but to also be opened up to the store to cater events.
The workspace and makers area were designed with modular and reconfigurable furniture to allow for the team's evolving needs.
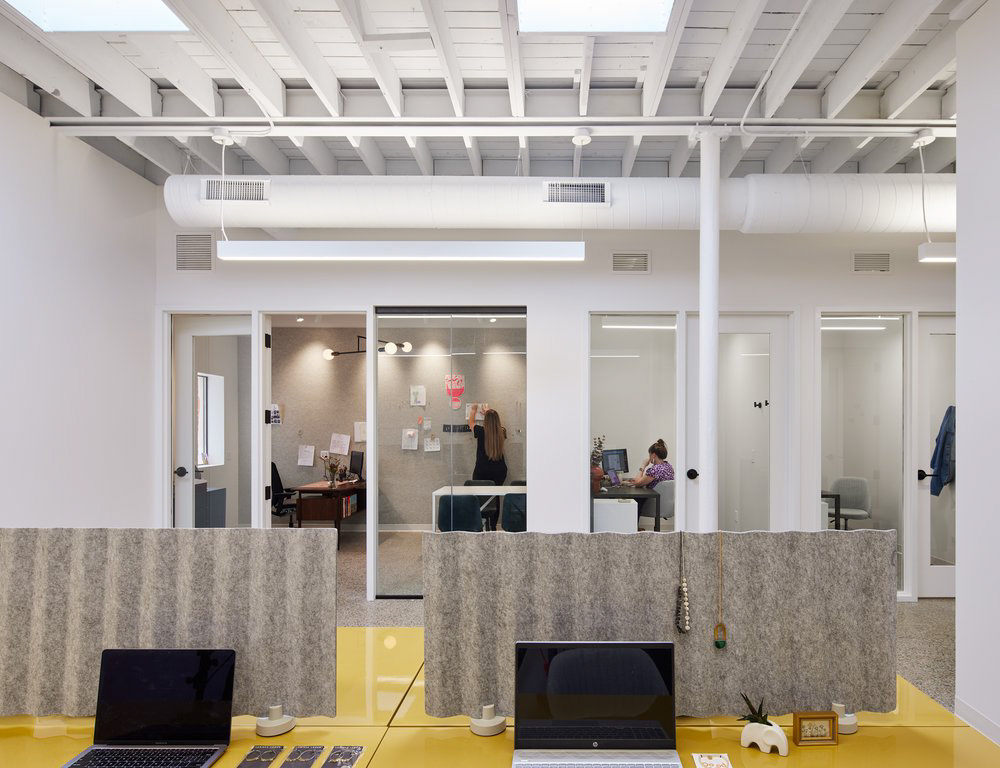
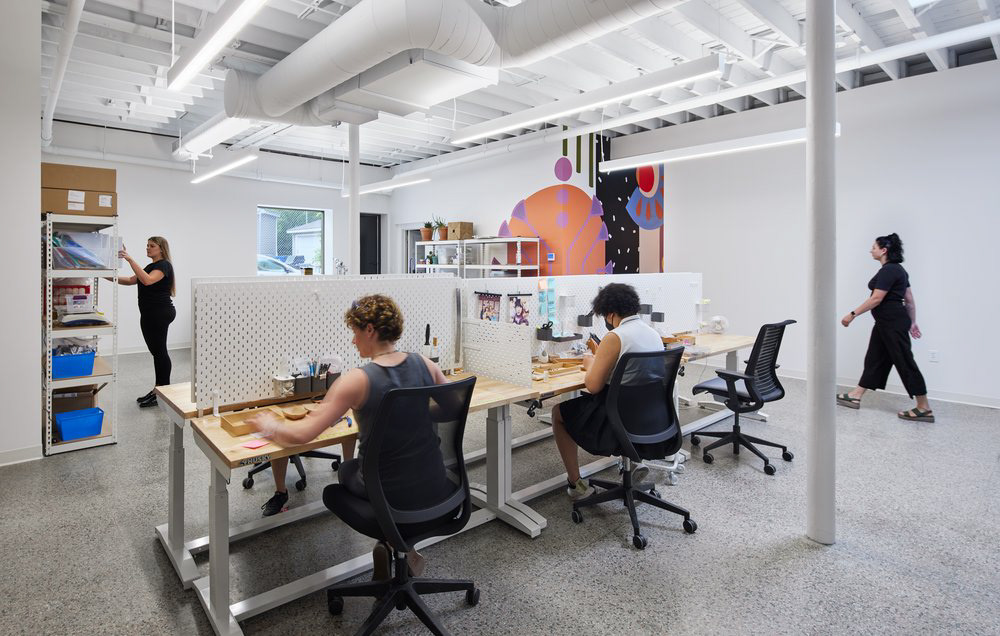
The entry features a custom door and floor mosaic with Larissa Loden's logo and the exterior mural was custom created and painted by local artist Ashley Mary inspired in a jewelry collection that both Larissa and Ashley collaborated in the past.
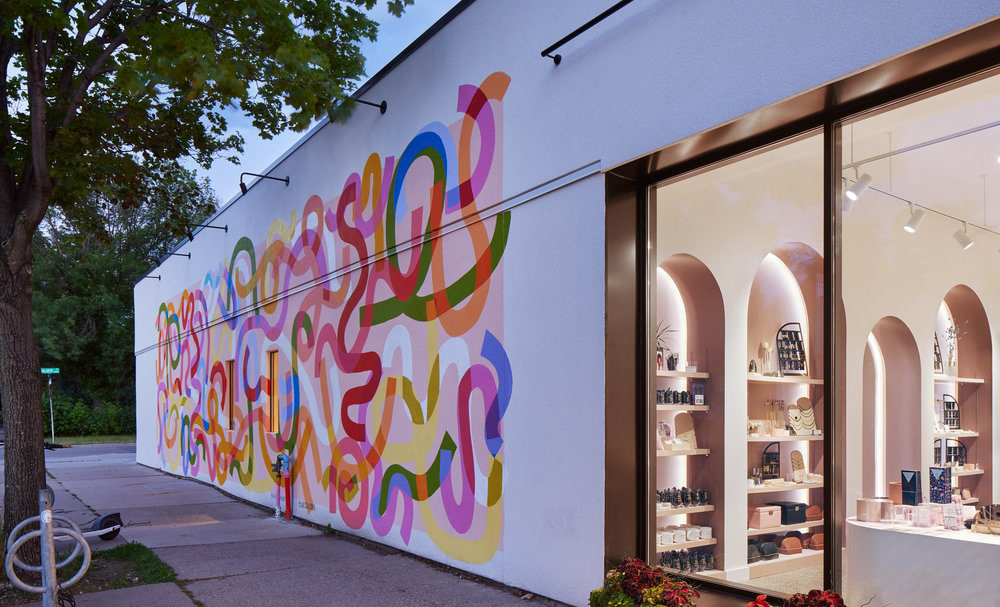
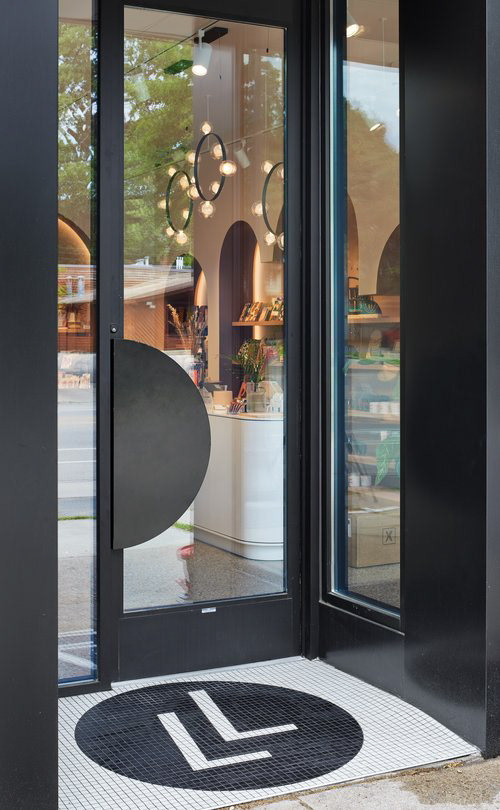
PUBLICATIONS AND AWARDS
Please click on the following logos to read the publications and learn more about the awards granted to this project.
