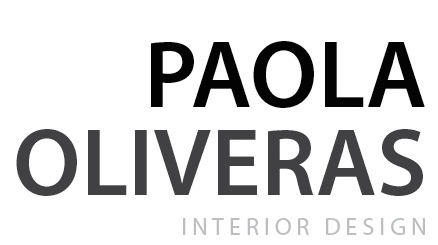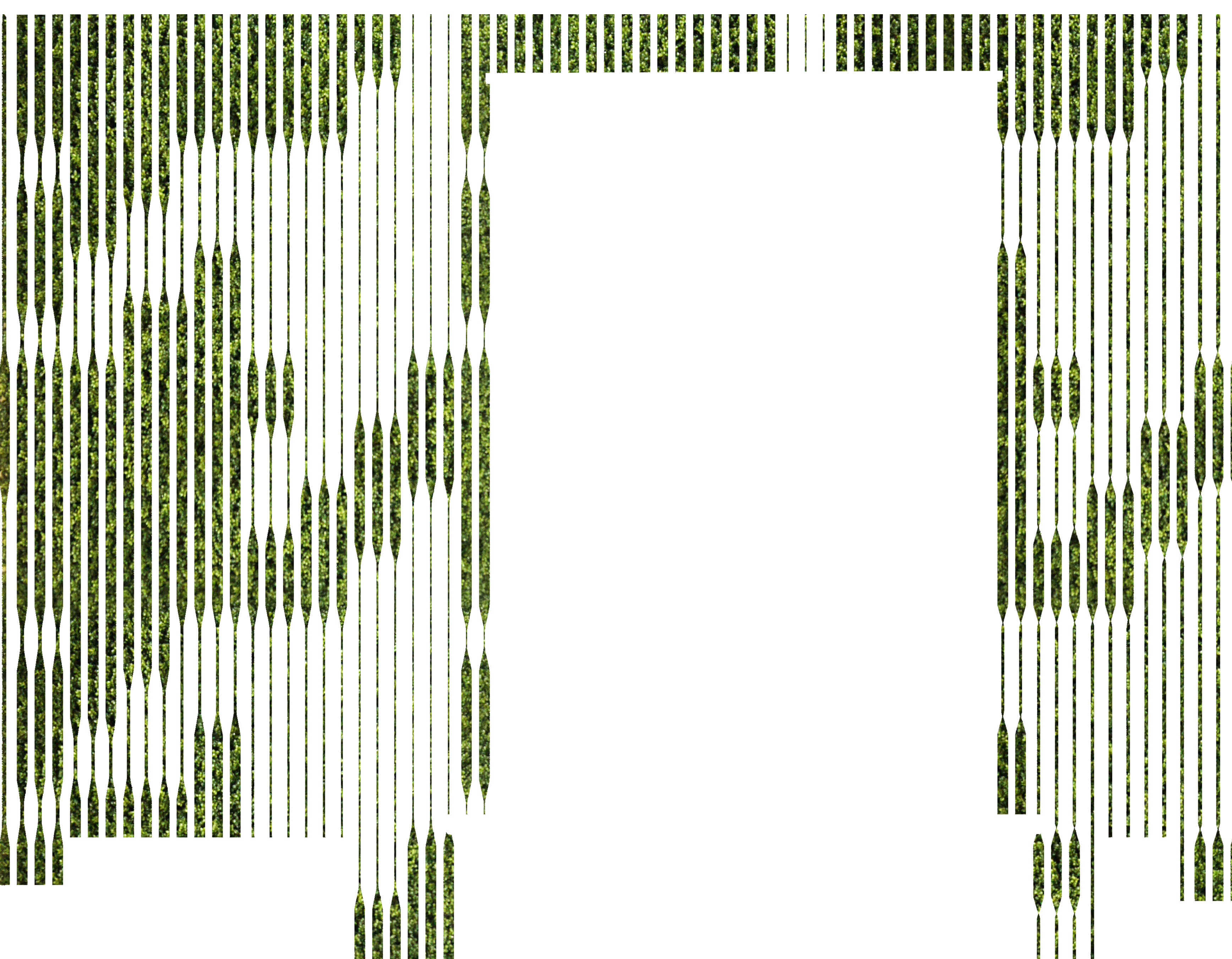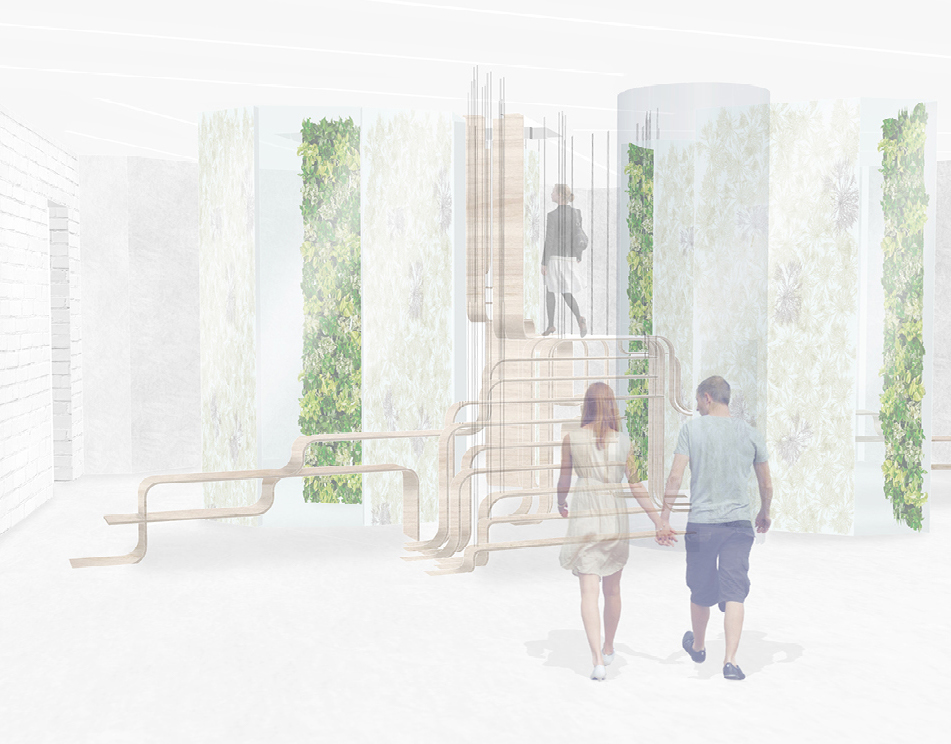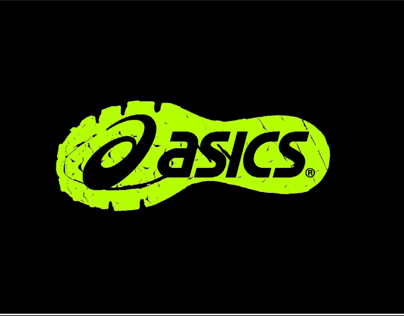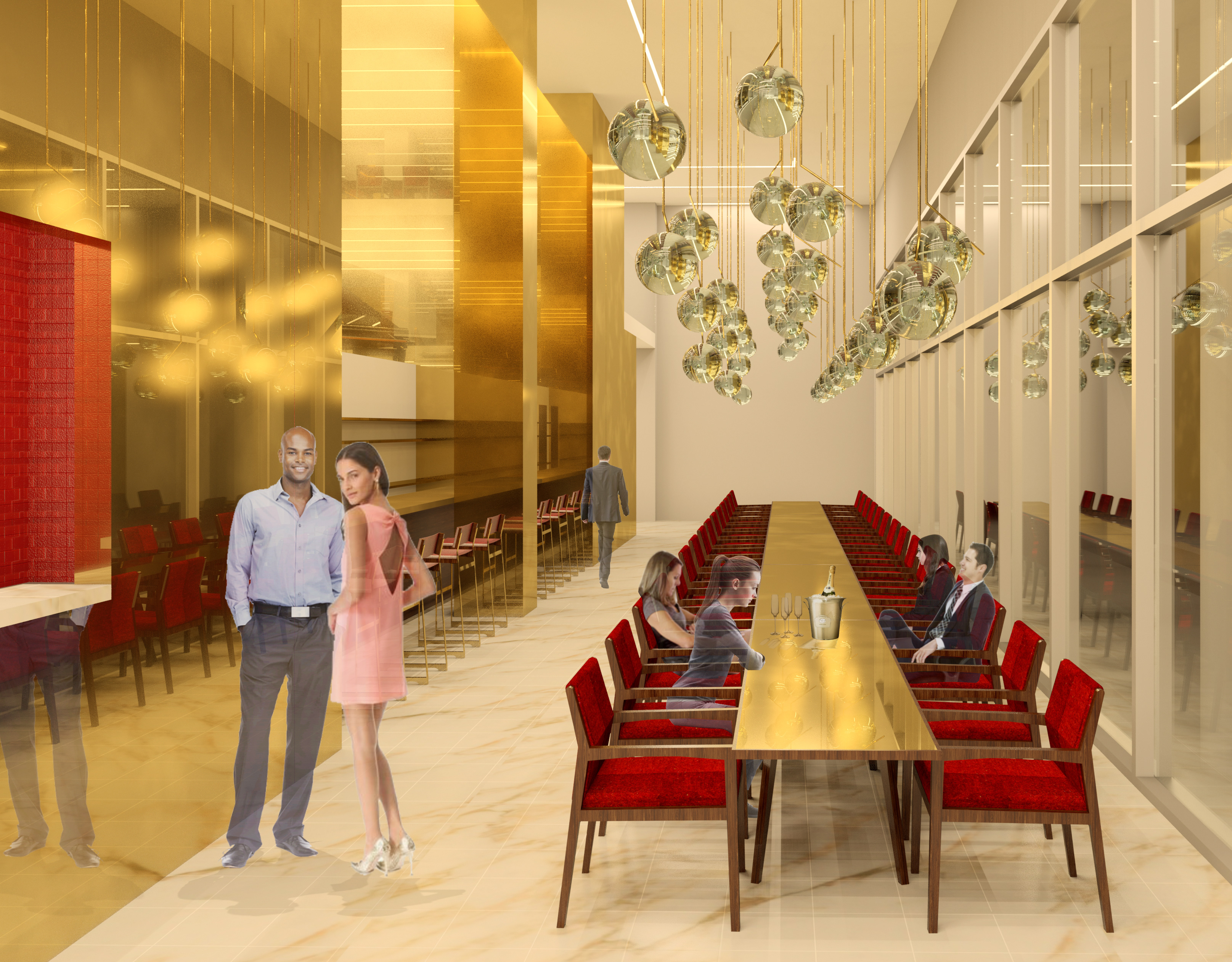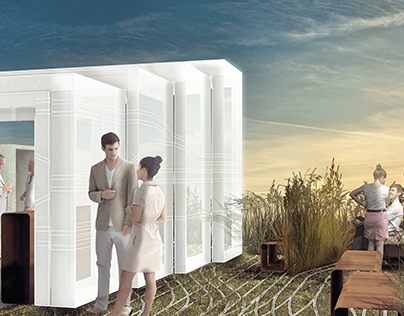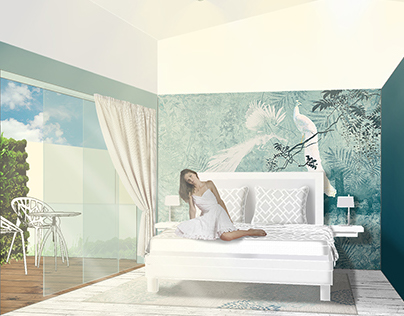Design of common areas of a residential building based in Barcelona, Spain; with a concept deeply influenced by the city, and the Mudejar style.
The projects was based on developing all the common areas for a building placed in Barcelona, Spain and create a concept that was influenced by the city, a famous architect and an specific style.
The client profile would consist in an age range from 25 – 55 years old. The typical resident would be: Business man/woman, expatriates, young couples (no kids), home business owners and graduate school students. And the leasing options would consist in: long term rentals (minimum 1 year) roommate matching, and units for sale.
Juxtaposition
The main concept would be developed by the juxtaposition of the lines created by the main streets in Barcelona and a typical Mudejar geometrical pattern.
This lines would determine the position of the grand staircase in the lobby, as well determine the shape of the skylight; main design features of the project.
The skylight would be developed from a typical geometrical (hexagon and star) pattern from the Mudejar Style following the Barcelona main street lines and topography.
As you arrive to the building you would find a valet parking car drop-off.
Once you enter the building the main feature would be the diagonal stairs that would divide the space of the lobby in the main counter and two lounge areas. As you walk towards the right of the building you can find a coffee with some seating area, as well as some outside seating area in the terrace. In the left side of the building you would find a business center. This would consist in some lounge seating areas, some study rooms, a conference room and a kitchenette with an eating area. And last but not least, in the front right of the building you would find the restrooms.
Once in the upper level, you would find some other lounge areas with a bar, connected to a terrace with seating areas and a bar as well. This area is intended to be used by itself or to be connected to the event room located at the right side of the building. This event room would give the opportunity to the clients to make different kinds of events and to adapt the space, as they need. The room would be connected to the coffee kitchen downstairs. In the left side of the building you would find a fitness center including machines, dumbbells, bathrooms with lockers, etc. And in the same location as downstairs, you would find the bathrooms in the front right side of the building.
In the RCP of the main floor, we can appreciate a uniform spread of recessed light fixtures along all the lobby and corridors area, as well as in the business center. In the coffee we would find some accent pendant light fixtures and in the bathroom some wall washing lights.
In the upper floor RCP the main design feature would be the sky light, and we had reinforced the shapes of it with some linear lights in the metal structure of each facet, as well as some outdoor reflectors to be able to appreciate the pattern in the night. The other areas would mainly be a uniform spread of recessed light fixtures and in the bathroom some wall washing lights as well.
The shadow pattern that would be created by the skylight structure would be one of the main and stronger design elements of the project; putting in evidences the juxtaposition between the city (Barcelona) and the style (Mudejar).
The bathrooms have being layout by following again this typical Mudejar pattern of hexagons and stars, used in the skylight.
You would find a central ADA compliant star shaped sink with a brass finish, and around it you would have the ADA compliant stalls and a seating area in the entrance.
Project's finishes, materials and furniture.
Bathroom's finishes, materials and furniture.
