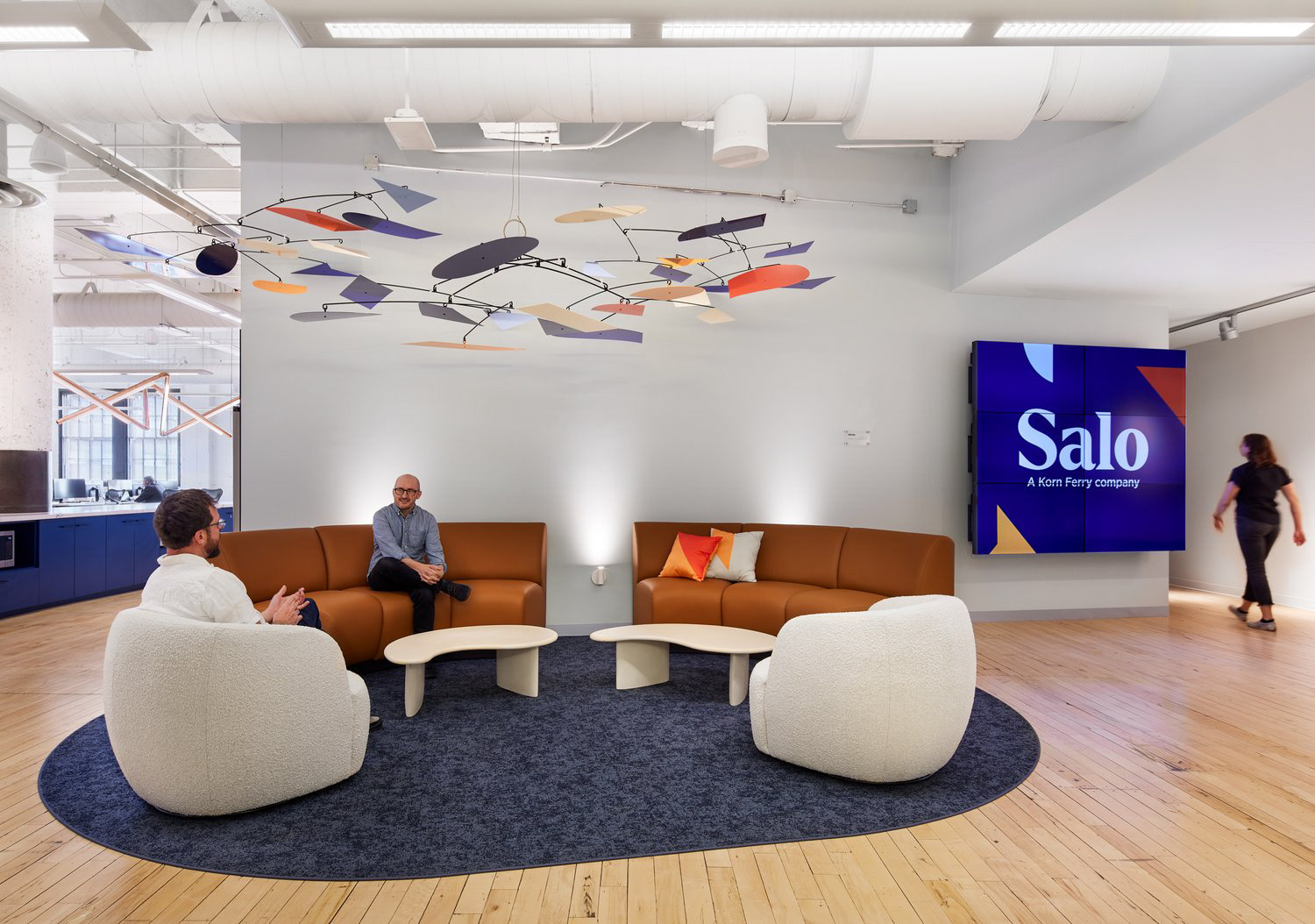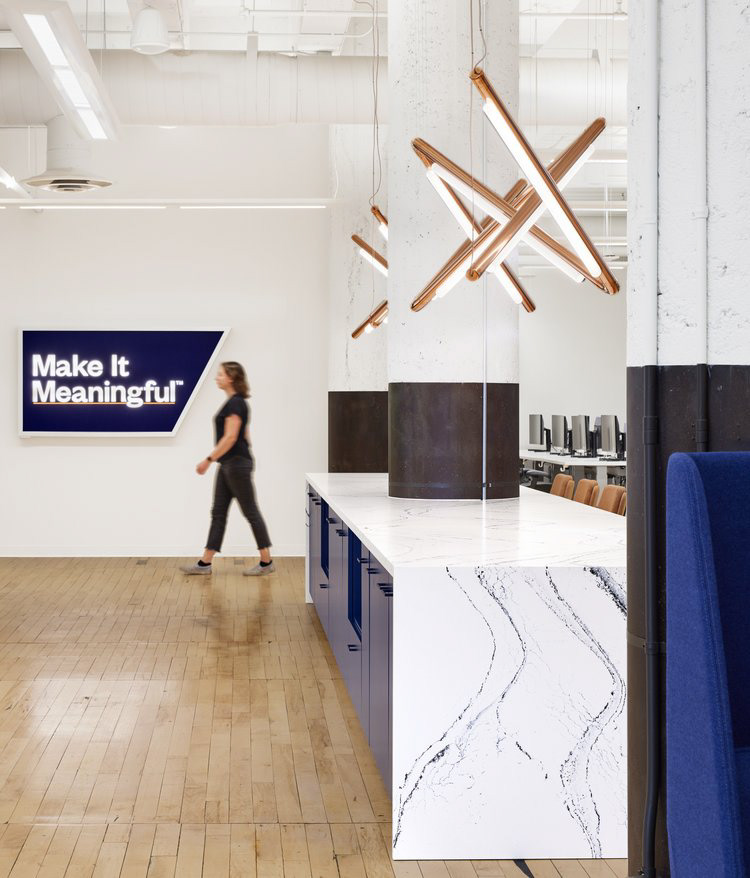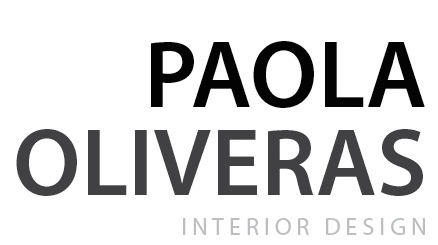
FLOOR PLAN
A collection of spaces that encourage collaboration and creativity were created for Salo - a Korn Ferry Company. Custom sculptures, uniquely themed meeting rooms, digital walls, and a flexible workshop space are some of the spaces we designed for Salo to support client meetings and having creative collaboration sessions.
The entry space is anchored with a custom mobile inspired by Salo's brand shapes and colors. This mobile sculpture was paired with a digital wall to showcase their brand and stories.

Team culture and connection were also important drivers for the project. Having the Cafe in the center of the space and an area for the team to have fun, play ping pong and games helped to showcase the energy and team's culture of "work hard play hard" and focus on meaningful connections.
Each Meeting Room had a different concept that was designed starting from the team's values, stories and goals. Each room has unique lighting and furniture setup to support different kind of meetings and needs.
Another key space to foster team collaboration and creativity is the Workshop. This is a large and flexible space that counts with multiple screens, furniture layouts, a large flexible conference room with a garage doors and a kitchenette area to be able to accommodate the whole team and client needs in the almost 3,000 sqft.
A custom felt ceiling installation was designed as a part of the brand experience, using Salo's colors and the "Spark", their main brand shape that speaks to the spark of creativity the team collaboration creates.
PUBLICATIONS
Please click on the following logos to read the publications and articles on this project.


